-
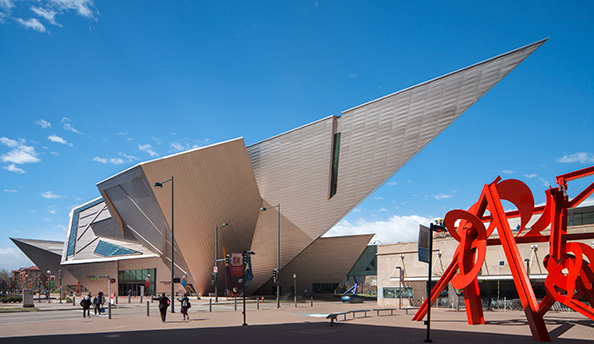
Firm Overview
We are one of the top influential design firms in the nation for architecture, landscape architecture, interior design, lighting design and signage design. For over 55 years we have collaborated with urban and rural communities in healthcare, higher-education, commercial and mixed-use design.
Built on the foundation of a broad and dedicated clientele with repeat business exceeding 90 percent, Davis Partnership has consistently demonstrated a level of service and design that has earned the trust and respect of clients and peers alike. An exceptional depth and breadth of collective design and project management experience serves as a solid foundation for our highly diverse practice today. The twelve partners now leading the firm continue to attract a steady stream of high profile projects across the United States, assuring Davis Partnership’s leadership role in shaping the future of growing communities.
-
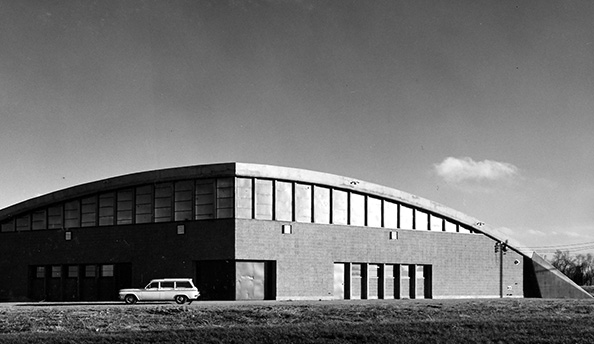
History
Davis Partnership and its predecessors have shaped many of Denver’s most prominent landmarks. The legacy began in 1892, when William E. Fisher opened an architectural practice in downtown Denver. In 1905 he was joined by his brother, Arthur A. Fisher, and over the next five decades the firm of Fisher and Fisher grew to become one of the largest and most influential architectural firms in the Rocky Mountain region.
In 1947 Rodney S. Davis joined the Fisher & Fisher, and in 1959 it was re-named to Fisher and Davis. The firm continued to secure prominent commissions, including major renovations to the Brown Palace, the Denver National Bank Building (and Broker Restaurant), the Denver Country Club, the Cactus Club, and Montaldo’s.
In 1967 Rodney S. Davis & Associates was formed, and re-named in 1980 to Davis Partnership. The firm has a broad-base focus, with special expertise in facilities for education, healthcare, research, and commerce.
-
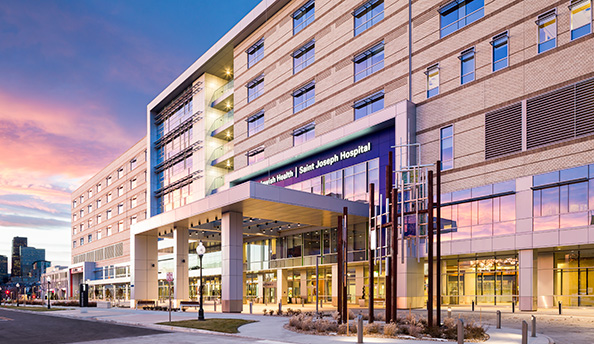
Healthcare
Planning healthcare facilities for the next generation requires a specialized knowledge of the ever evolving healthcare system, its economics and the roles of the physicians and staff who work there. As a respected healthcare design firm with deep experience spanning more than 50 years, our programming and master planning skills offer institutions flexibility to incorporate new technologies and provide changes in the delivery of services over time. The architects and designers at Davis Partnership Architects are trusted throughout the West for their careful application of evidence-based design and the latest healthcare facility research, resulting in state-of-the-art facilities and patient/family-oriented interiors that stand alone.
-
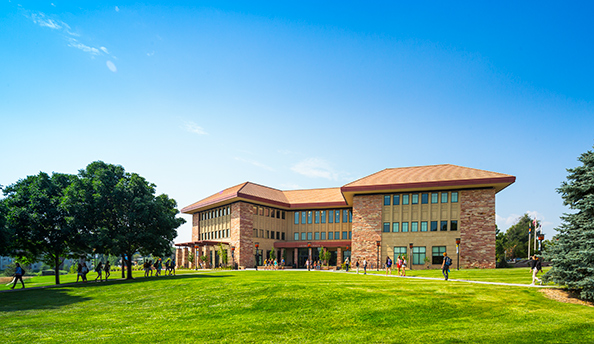
Higher Education
Davis Partnership Architects understands that beautiful buildings must support the overarching mission of the community colleges and university campuses they serve. Creating inviting environments that reinforce the student learning process while enhancing the overall academic setting for faculty, students, and the community is our ultimate goal. This approach, when paired with our long-standing ability to work within controlled budgets and each institution’s existing architectural milieu, allows us to consistently address our clients’ campus standards for materials, operations, maintenance and security. Davis Partnership’s unique custom process for programming, planning and design also builds a cohesive consensus among the various constituencies of each institution, fostering widespread acceptance of the project by its users and those who fund it.
-
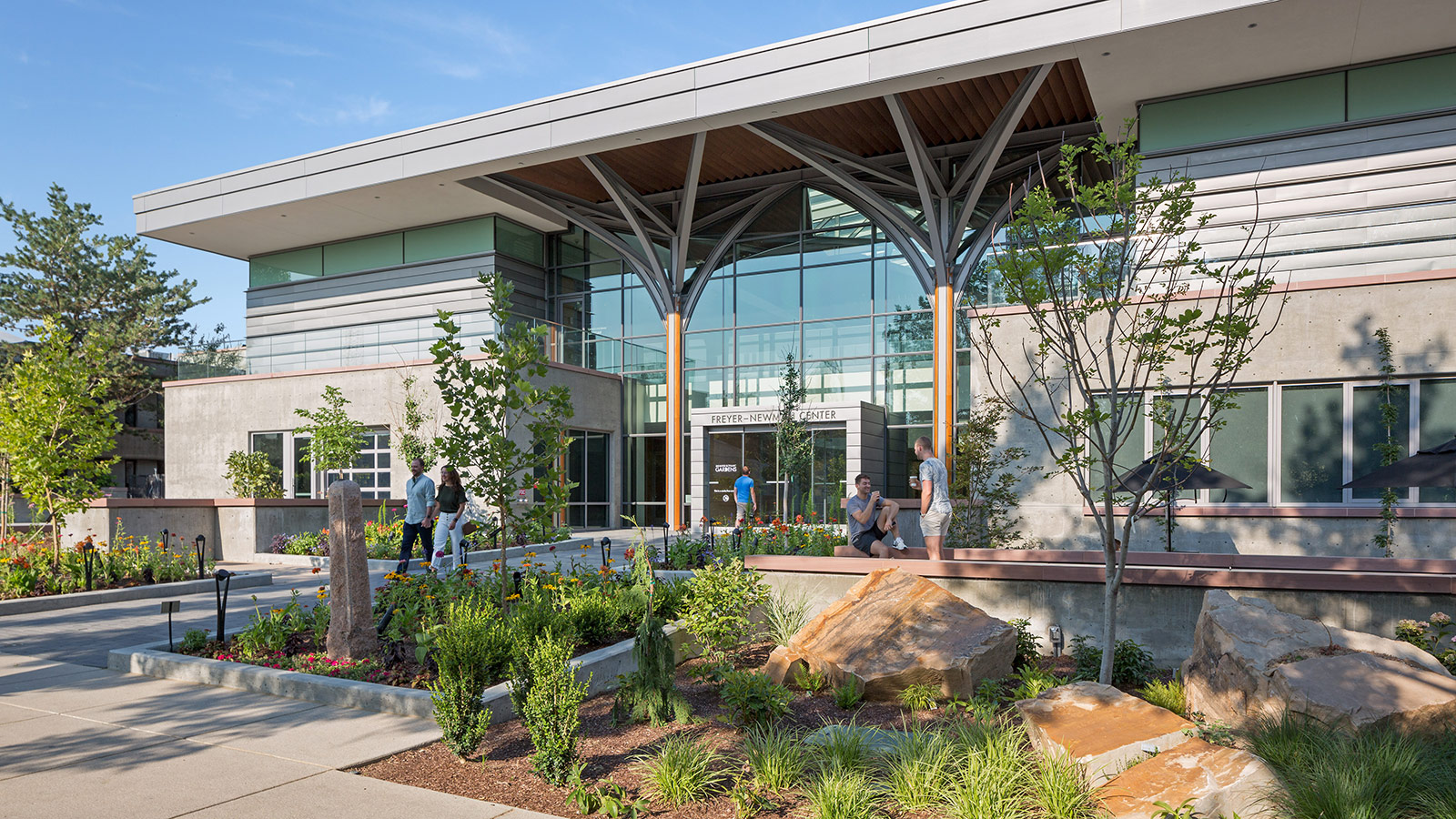
Civic
The opportunity to impact the legacy of a city has been both a privilege and a great responsibility for the architects at Davis Partnership Architects. Over the last decade, our leadership role in a number of high-profile projects for the City of Denver has enhanced our understanding of the importance of creating contextual spaces and places that communicate timelessness, portray a sense of identity, and allow for the redefinition of a city moving into the future. Our experience overseeing the design and construction of the Denver Art Museum’s Hamilton Building in partnership with Studio Libeskind, our contribution to the actualization of the Museum of Contemporary Art-Denver designed by David Adjaye. More recently, we are tremendously proud of the award winning Freyer-Newman Center at the Denver Botanic Gardens. These are only a few examples of Civic/Cultural projects that demonstrate our dedication to excellence and timeless design.
-

Mixed-Use
Weaving together a combination of housing, office, retail, and other scopes, Davis Partnership’s mixed-use projects deftly integrate and redefine community space. Our dynamic pedestrian and transit-oriented developments maintain contextual integrity and refine complexity, all the while enhancing quality of life. Melding a variety of uses, building forms, and density, our efficient designs successfully nurture strong neighborhood character where people thrive. Whether horizontal or vertical, Davis Partnership’s smart development cohesively share infrastructure, utilities, and public amenities creating vibrant activity/living centers.
-
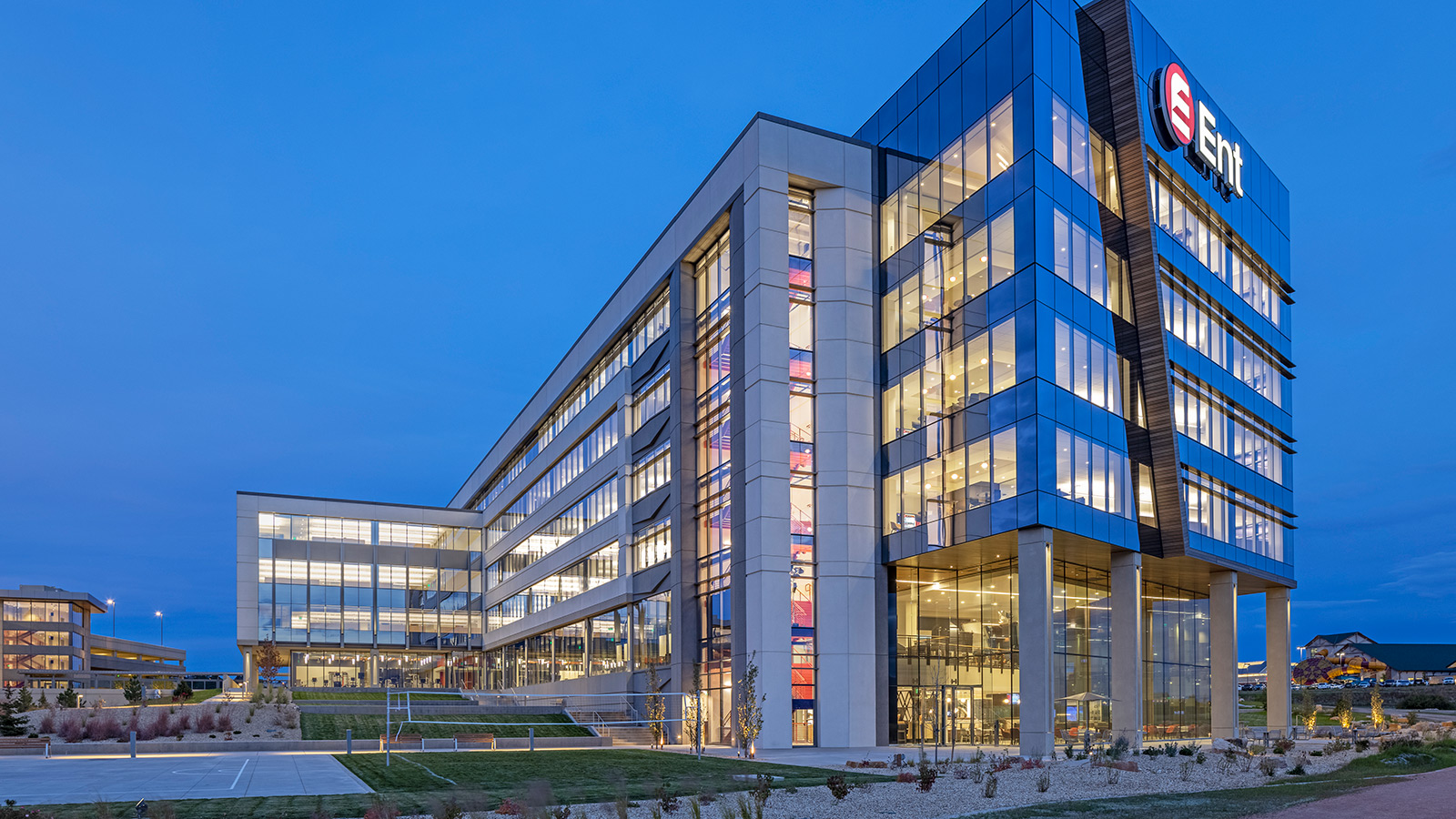
Commercial
Office buildings and corporate facilities represent a significant portion of Davis Partnership’s annual commissions. Our design focus in this area covers the entire range of effort, from initial master planning efforts aimed at maximizing the flexibility and economic potential of each project, to the specific design of each individual site plan, building, landscape, signage, space planning and interior design. We search for solutions adaptable to emerging needs, yet are careful to create uplifting spaces appropriate to their use. In this way we create architecture for the corporate workplace that reinforces a productive environment as well as a positive image to employees and clients alike.
-
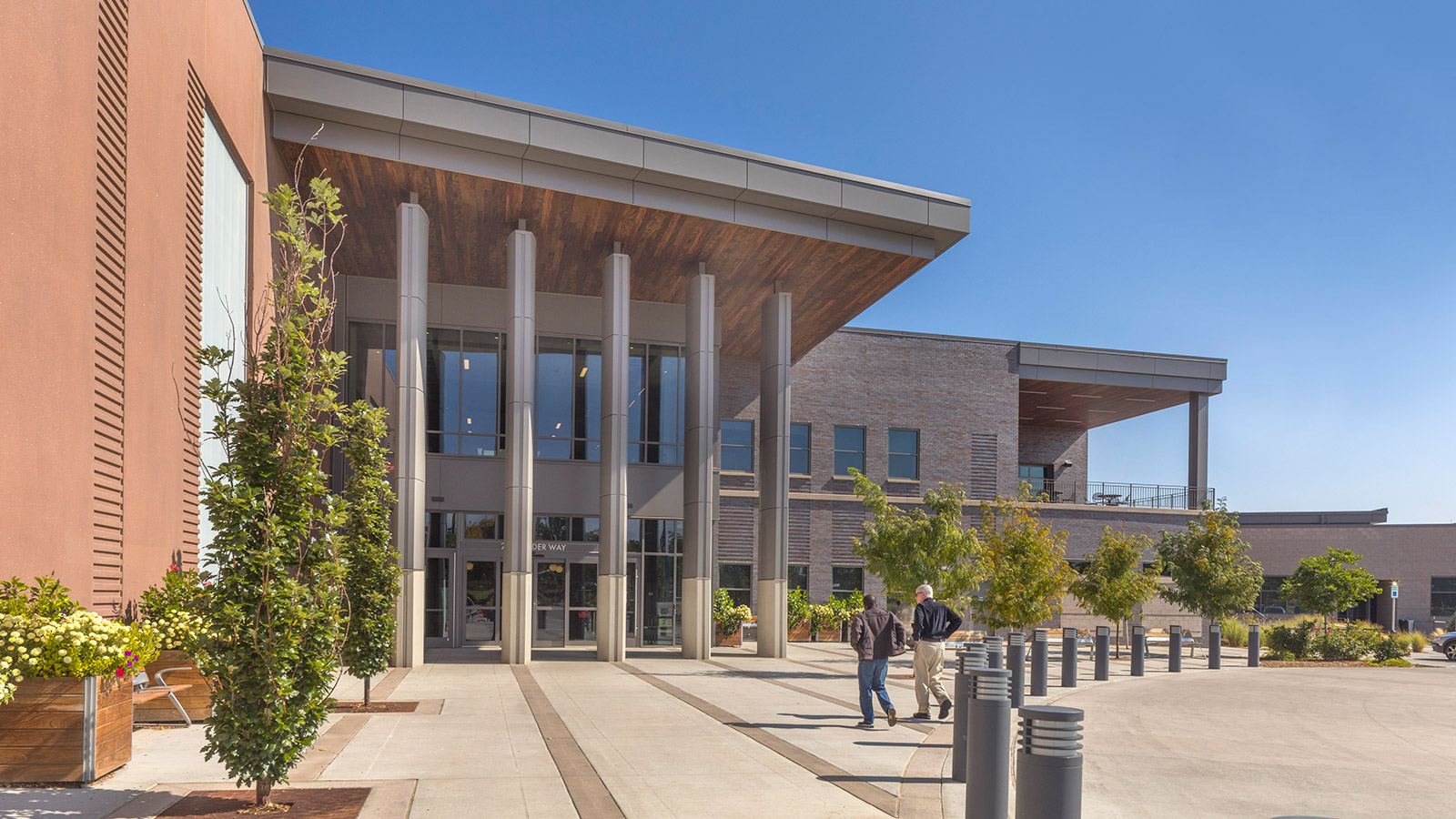
Recreation
From site planning to sports fields, from plazas to parks, your community needs a user-friendly environment for people to relax, interact, play, and connect with nature. Davis Partnership has extensive experience in creating aesthetic, context-sensitive, and safe recreation facilities. We understand the demands of both public and private clients, as such, we work with municipalities, recreation departments, neighborhood groups, athletic organizations, and schools to design functional, low-maintenance, and beautiful landscapes and their supporting structures.
-
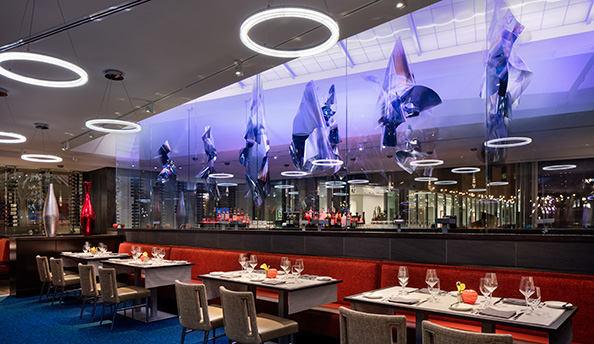
Hospitality
Davis Partnership Architects creates unique spaces for hospitality clients with thoughtful and detailed approaches to each project. Melding guest and management expectations into unique designs is Davis Partnership’s focus, collaborating with all stakeholders to ensure a flawless atmosphere on every project.
Hospitality projects should provide a balance between stimulating public areas and the more subdued guest rooms. Guests have high expectations for their experience and Davis Partnership designers helps boldly brand each space to differentiate it from competing properties.
-
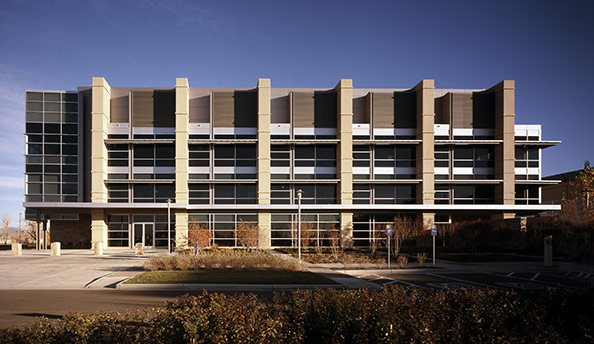
Research
Seasoned experience in the design of research and development facilities not only helps to reduce planning and construction costs, but proactively addresses the unique needs and criteria of each facility, its need for flexibility and its potential for expansion. Davis Partnership’s proven project experience includes teaching, clinical and research laboratories for biomedical, geophysical, industrial and agricultural programs as well as Level 4 and Level 3 bio-containment facilities, clean rooms, and laboratory animal facilities.
Our deep knowledge of NFPA 45, animal welfare regulations, bio-containment standards and industrial clean room technology helps expedite projects while mitigating traditional conflicts between building codes and laboratory functional requirements. We are also highly aware of the importance of collaboration in the design of research and development facilities today, and encouraging a strong focus on creating a careful balance between private work spaces and interactive group environments that foster conversation and the eureka of new ideas.
-
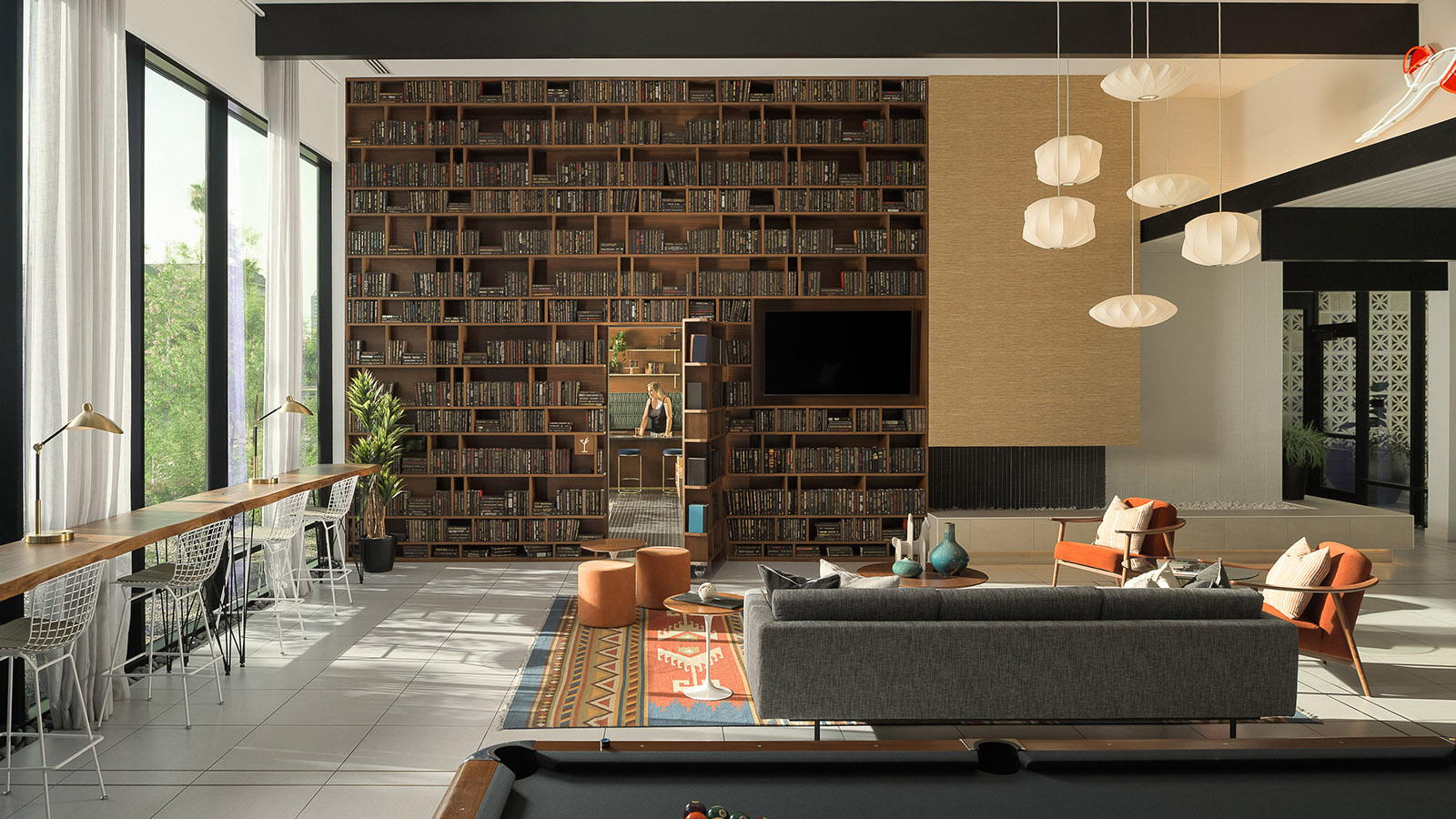
Multifamily Housing
Davis Partnership is known for designing elegant, attractive Multifamily Housing projects that deliver highly livable, inviting spaces for residents and financial viability for the developer. With a focus on medium and high density in-fill projects designed for the urban lifestyle, our living spaces are designed to maximize light and natural views with room layouts that allow for natural furniture placement and a sense of grace and warmth. Our attention to detail, economical use of materials, and optimization of the repeatability of costly elements ensure that we build in maximum value for the price. Recent code requirements for accessibility and adaptability of units are also integrated into our designs without sacrificing the essential flow and character of each living unit.